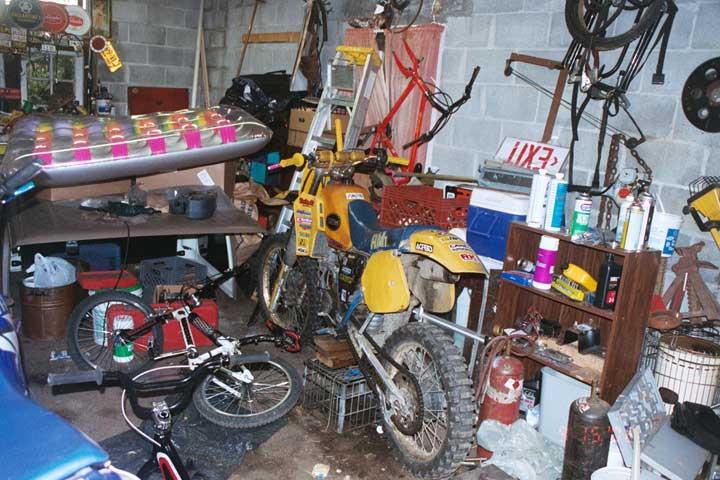Evolution Of A Garage
Here It is, a typical cluttered garage, haven't been able to park a car
inside in years and years-

So I had this great idea, why don't I convert it into a cottage and rent
it out? You know, have an extra income and all. It's detached, I can plant
shrubs in front of it and make a little patio, move the dog kennel away from it, etc.
(To help the page load faster, the rest of the pix are links, click them,
you'll be amazed !
Phase one- carpentry roughing
Here it is looking down the hall to the entrance,
The bathroom is on left, far right is boiler/utility room, closest right
is a closet...
Oh yeah, I thought a cathedral ceiling
in the main room would be cool, with a big skylight,
high-hat lights and the like also !
Phase two- plumbing. heat, and electrical roughing
First I do the bathroom waste and vents,
and then the water lines will finish it, now the bathroom plumbing is all roughed and
ready to go. Kitchen plumbing too.
OK, you say you want to see a close-up,
to admire how I used bell hangers, and J-hooks to support it all firmly,
and I lined the holes in the studs with insulation so there's no creaking
pipe sounds, and also wrapped everything in arma-flex to boot! The
water lines feed up the wall behind where the
refrigerator is gonna be and tie in through the mini-attic storage space.
if you look towards the floor, you will see the stub out for the baseboard
heat protruding into the bathroom.
Phase Three- Sheet rock - 1/03/03
OK, so now that the sheet rock is up it's starting to look more like
living space. Check out the ceiling and that skylight
now! Here is the main room, taken from the hallway
when you walk in. Here is the entrance,
the guy who looks like he's asleep standing up is my part time plumbers
helper, full time son, Sam. I even put in fold down attic stairs, so there's a little storage up
above... I'm taping all the sheet rock this weekend with my friend Todd,
so it'll be primed and ready for paint in a couple weeks.
Phase Three point five - Taping/Sanding - 1/11/03
So, every time I tape, I realize that taping
is not that bad. It's the sanding that really really sucks ! Here's Todd twhen we started the taping. here it is all taped, but alas just the first coat. Here
he is again sanding... It's all sanded and tomorrow
or Sunday I'll get the second coat of mud on.
Phase Three point seven five - Priming and caulking - 2/20/03
OK, I admit it, I HATE sanding !! So that got dragged out a little. Plus
it was freezing cold, plus we had tons of snow... But now I am out of work
again, yes AGAIN, so I'm in high gear. Here are some pics of the primed interior.
Overall shot from hallway of the main room, here's
the kitchen area, another of the back wall, and of course, that ceiling I like so much! Thanks a million to Todd
for the Baker scaffolding, it is a real help. Here's Sam up on the scaffolding, and cutting in the edges. They are delivering the
kitchen cabinets today, and if I get the ceiling painted I'll hang them this
weekend. I'll keep it updated more frequently now, K ?
Phase Four- Install Boiler and chimney
Coming soon (have to buy the boiler and chimney and get it here!)
Phase Five- Lay tiles in bathroom
Coming after the heat is turned on!
Phase Six- Install kitchen cabinets - 3/17/03
So, I changed the order a little. I installed the kitchen cabinets and
counter top. Here is a pic in progress, another
one, and here it is done
(well, I have to finish the side panel, but 98% done). I haven't been screwing
off all this time... I had to run the gas lines for the boiler and stove,
and I finished all the stub outs in the boiler room. Today I sheet rocked
the bathroom, and tomorrow I'll do the boiler room. Once they are both rocked,
I'll tape (oh, I do HATE taping, but it has to get done), and then I'll prime
them both and hopefully get the tiles down in the bathroom, yes, I know, that's
supposed to come before this. And I'm having "Pergot" flooring installed rather
then carpet, it will cost slightly more but be way more durable. OK, I'll
keep you posted and take more pics as I go.
Phase Six point five - Install Lighting fixtures and Baseboard
Heat - 4/13/03
OK, I painted the ceiling with, what else, ceiling white. Then installed
the ceiling fan. I trimmed out the high-hats with cool
eyeballs. And I put track
lighting above the kitchen area as well. And of course I put in an AC
powered smoke detector with a battery backup. So the ceiling and lighting are all done. I got the baseboard heat all in and finished as well. I put
in the kitchen sink and trap, and I poured a ton of
water down it to test for leaks, and it's fine. So the main room is done
except for painting the walls and the flooring. Next I'm concentrating on
finishing the bathroom, this week coming I'll lay the ceramic tiles and hopefully
finish them so I can start to set the fistures in there. OK, that's what
I've been doing so far!
Phase Seven- Carpet, Paint, Trim
Man it will be nice to be that close to done, hopefully by mid to late
February.
Completion ?
Probably a lot of little details... I'll keep this updated and keep taking
pictures
Yes, I know, I'll get an outside picture tomorrow...
